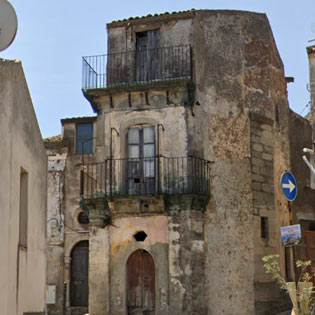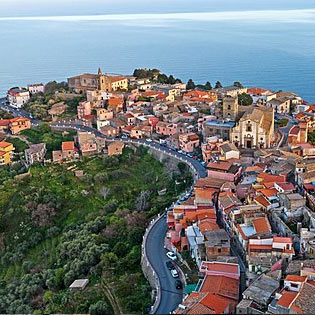Forza D'Agró Cathedral

Davide Mauro - CC4.0
The Duomo of Forza d'Agrò, also known as the Church of Santa Maria Annunziata e Assunta, is the mother church of the village.
It was built in 1400 and is the second oldest church in the town. It was almost completely destroyed by the earthquake of 1648 and subsequently entirely rebuilt. On this occasion the orientation was changed which appears to be transversal to the original one. The apse and transept of the original building still exist today, located behind the current sacristy. Following the earthquake of 1693, the church was damaged again. It was necessary to redo the roof and the facade, which took on the appearance that we can admire today.
The facade features Spanish-style compositional and decorative elements and the presence of spiral volutes and plumes which reflect the typical style of Sicilian Baroque. It is striking for the contrast between the local greyish sandstone of the pilasters, ashlars and ornaments of the portals and windows and the white of the plaster. Four pilaster strips in sandstone divide the façade into three areas: the central area where the magnificent sixteenth-century portal saved from the earthquake stands out. It consists of two fluted columns surmounted by capitals. Above the thick architrave, refined by an angel's facet, there is a further sandstone decoration which forms the frame of an ancient painting that has been lost. The portal is surmounted by a large architraved window, splendidly decorated, which overlooks the central nave; It is in turn surmounted by a small opening with full-centre arches inscribed in a crown decorated with floral motifs; on the sides there are smaller portals, finely decorated, surmounted by full-centre arched windows inscribed in a crown decorated with floral motifs.
The right side wall of the church, where a portal opens, is flanked by a large churchyard bordered by a long wall with seat. To the left of the facade there is a shaped arch that leads into a small courtyard with a well, from where you enter the rectory.
The bell tower has a simple line with large arched windows.
The interior of the church, with an abbey base from the late Renaissance period, it has three naves on columns and pillars. The roof has wooden trusses. The central apse is accompanied by a 16th century walnut choir, carved and divided into twenty-four stalls with panels with scenes from the life of the Virgin and Jesus.
One of the works of notable artistic and religious interest is the cross painted on a panel of the SS. Crucifix, of the Byzantine school, coming from the church of the same name destroyed inside the Norman castle. Legend has it that this cross, after the collapse of the church, was found as if by a miracle on the bell tower which remained miraculously intact, then transferred to the Mother Church and venerated here by the faithful. Coming from the destroyed church of San Francesco, we find the statue of St. Catherine of Alexandria, created by Martino Montaini in 1559, in white Carrara marble. The statue rests on an octagonal pedestal, of which three sides are sculpted in bas-relief and depict the martyrdom of the Saint.


