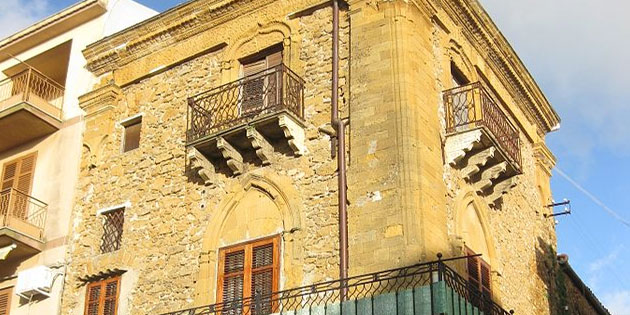Palazzo de Michele-Abatellis in Cianciana

Alessandro Croce - CC3.0
Palazzo de Michele-Abatellis in Cianciana is a civil building of notable artistic and historical value. The building presents stylistically very different architectural elements which classify it as an eclectic style building.
It was built in 1860, in a historical moment in which local culture met that of the industrial revolution.
The two main facades , which overlook Salita Regina Elena and via Messina, are striking for the contrast between the smooth and squared stone of the corner pilaster, the bulwark-shaped pilasters on the two upper corners and the opus incertum walls. The building is enclosed in the upper part by a band similar to a Greek-style entablature which features ovoid elements and small bas-reliefs in the shape of stylized flowers.
The ground floor has neoclassical style openings with squared stone frames inserted inside limestone wall facings with regular and reinforced cantonal ashlars. The first floor uses Gothic-Norman style arches, while the windows on the top floor are inserted inside Venetian style arches. In fact, they were built at the behest of Baron de Michele who wanted to honor his descent from the de Michiel family, one of the twelve apostolic families of the Serenissima, which gave three doges to the city of Venice.


