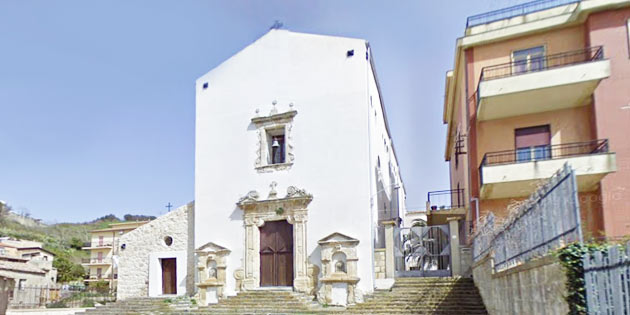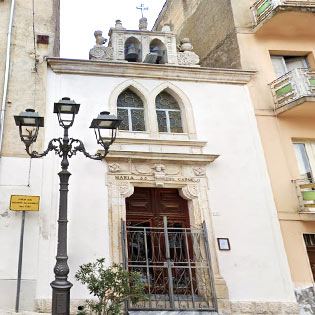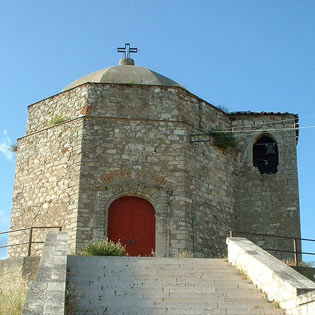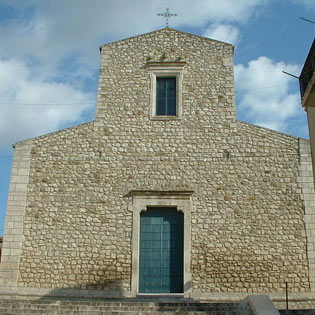Convent Church in Alimena
The Church of Santa Maria di Gesù in Alimena, commonly known as the Church of the Convent, was annexed to the Convent of the Reformed Fathers, of which no trace remains today. This complex was defined by Jean-Claude Richard de Saint-Non, author of the Voyage picturesque ou Description des Royaumes de Naples et de Sicile as one of the most beautiful convents in Sicily. Only the church remains of the complex, since instead of being restored, the convent was demolished by the nuns in 1961 in order to build the new college on the same area.
The church was built starting from 1731 and completed in 1738 at the behest of Vincenzo del Bosco, prince of Belvedere and his wife Donna Dorotea Benso. It was designed by the master engineer Father Sebastiano da Petralia with a single nave, according to the model of the friars' rule.
The entire complex was accessed via a majestic amphitheater-shaped staircase.
The church has a simple enriched gabled façade with a valuable tricuspid portal with a single window above.
The interior, with a single nave, is in Baroque style. The floor is covered with majolica tiles, now very ruined. The frescoes on the vault are a copy of the painting by Gentile da Fabiano and reproduce the stigmata of Saint Francis; the fresco, placed in the background of the main altar, depicts angels, saints, Franciscan friars, praying at the feet of the triumphant Virgin.
Of particular value are the sculptures that decorate the wooden seats of the choir and the main altar; the wooden statues placed in the side altars, in particular a dying crucifix of rare beauty, by an unknown author.
The church was built starting from 1731 and completed in 1738 at the behest of Vincenzo del Bosco, prince of Belvedere and his wife Donna Dorotea Benso. It was designed by the master engineer Father Sebastiano da Petralia with a single nave, according to the model of the friars' rule.
The entire complex was accessed via a majestic amphitheater-shaped staircase.
The church has a simple enriched gabled façade with a valuable tricuspid portal with a single window above.
The interior, with a single nave, is in Baroque style. The floor is covered with majolica tiles, now very ruined. The frescoes on the vault are a copy of the painting by Gentile da Fabiano and reproduce the stigmata of Saint Francis; the fresco, placed in the background of the main altar, depicts angels, saints, Franciscan friars, praying at the feet of the triumphant Virgin.
Of particular value are the sculptures that decorate the wooden seats of the choir and the main altar; the wooden statues placed in the side altars, in particular a dying crucifix of rare beauty, by an unknown author.
Unfortunately, no trace remains of the convent. It was a monumental complex with an excellently crafted cloister and a beautiful garden. The building was divided into two floors: on the ground floor, around the cloister, there were many rooms, used as a refectory, kitchen, workshops; on the first floor there was a large library with wooden shelves, a private chapel, the various cells and the guesthouse. A total of 48 rooms were available to the Reformed Friars Minor.



