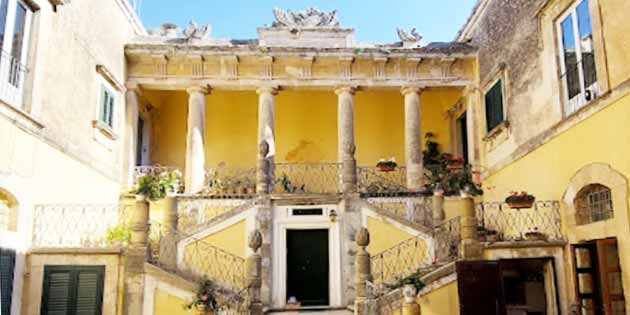Diquattro Palace in Ragusa

The Palazzo Di QuattroLungo di Ragusa has a neoclassical style following the renovations to which it was subjected which moved it away from the old late Baroque style.
It was built at will of the Duke Arezzi of San Filippo following the earthquake of 1693 on the area of a pre-existing building, it subsequently passed to the Di Quattro family from which it took its name. Subsequent renovations have given the structure a style that has moved away from the original Baroque.
The building, with its imposing size but simple and traditional structure, is characterized by a long facade that has main and secondary openings in late Baroque style. The long facade is embellished by a long balcony supported by about forty-nine shelves and by seven windows with triangular pediments. There are valuable wrought iron lamp holders.
The rectangular plan of the building develops around an internal courtyard. The large atrium, characterized by three round arches, leads into the courtyard. At the end of the courtyard a scenographic staircase with several flights leads to a portico with Doric-Roman columns which leads to the apartments. The internal façade, in neoclassical style, has the family crest.
Inside, the vaults are barrel-vaulted with reeds and plaster and the floors are in pitch and limestone and in some rooms in polychrome Caltagirone ceramics from the 18th century. The walls have stuccoes and frescoes, the upper doors are also painted.
The rooms feature original furnishings with nineteenth-century French curtains and carpets, mirrors and antique furnishings from various eras and styles.


