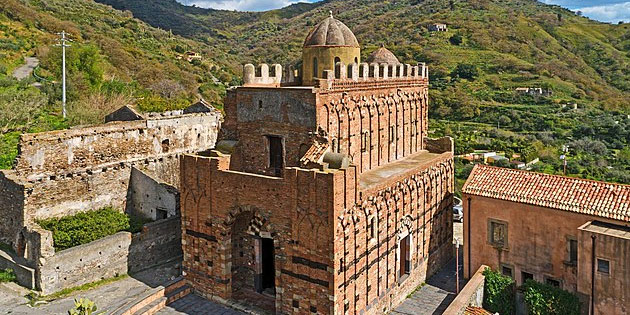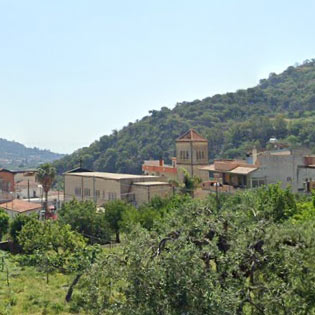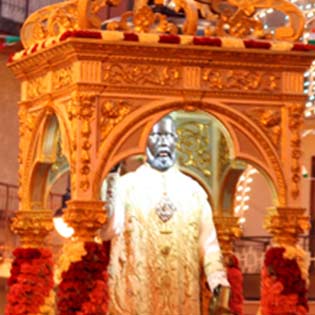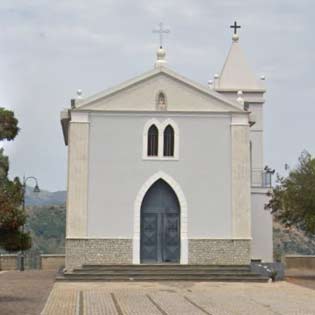Basilica of Saints Peter and Paul in Casalvecchio Siculo

Ludvig14 - CC4.0
The Basilica of Saints Peter and Paul in Casalvecchio Siculo is a monument of great artistic and historical value where Byzantine, Arab and Norman architecture blend harmoniously. The church is the symbolic monument of the municipalities of the Valle d'Agrò.
It is believed that a first construction was built around 560 by the Basilian Friars but that this was completely destroyed by the Arabs a few centuries later. It was rebuilt in 1117 by the Normans, as documented by a Deed of Donation of Roger II, dated 1116 and written in Greek, preserved in the Vatican Code 8201. Following the earthquake of 1169, the building was restored and renovated in 1172 by French architect Gherardo who brought new and exclusive stylistic and architectural elements, as can be deduced from the ancient Greek inscription placed on the architrave of the entrance door. Near the Church stood the large monastery of the monks of San Basilio which was the center of religious, judicial and political power. It was abandoned in 1794 due to the arrival of epidemics.
The basilica has a three-nave plan with the classic orientation of the apse to the east. The crenellated crown indicates a function of fortress which in reality it never had. Two domes rise along the central nave: one higher and wavy in segments, the other, in the transept area, lower and with an octagonal plan. There were originally four domes: the other two were located on the small towers of the façade.
The façades present a unique polychromy of white sandstone and black lava stones which form simple and elegant decorative motifs in the walls and arches of the façades.
The building represents one of the most complex Sicilian monuments: it is in fact a synthesis of elements of Byzantine, Arab and Norman art.
The Byzantine elements are: the presence of high pulvini, an architectural element structural in the shape of a truncated inverted pyramid, placed between the capital and the impost of the arch of the naves; the presence of three centric modules, Byzantine Basilian, aligned along the longitudinal axis of the central nave; ogival arches, niches with splayed arches that form the structural octagon that supports the drum and the dome.
The Arabic elements are: the presence of polylobed domes; the splayed muqarnas niches, a decorative solution typical of Islamic architecture, present in the internal part of the dome.
The Norman elements are: the plan, in particular the subdivision into three naves and the presence of two scalar towers that flank the entrance (composition similar to the great Norman cathedrals of Cefalù and Monreale); the presence of a portico placed between the two entrance towers; structure of the façades in bricks woven with opus spicatum; the presence of pseudo-defensive battlements with rounded serrations in typical Sicilian-Norman style; the verticalism of the entire architectural structure.


