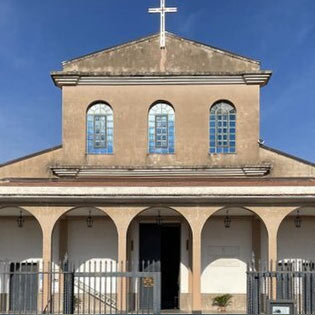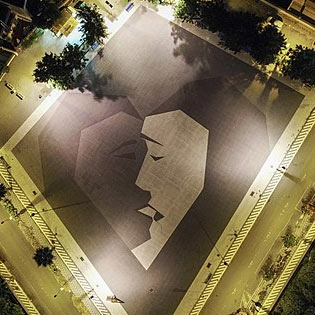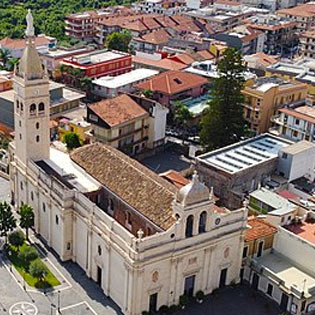Casale Papandrea in Fiumefreddo

The Casale Papandrea di Fiumefreddo is an example of industrial architecture.
The nineteenth-century building is one of the last remaining examples of industrial buildings for the transformation of citrus fruits. The farmhouse includes three buildings that gravitate around the central space.
The citrus factory was built in the central building, on two levels. Attached to the factory there are two lower bodies: a warehouse and a small building that was used as an office. A wall leans against this which, through a large arch, connects the courtyard with the outside and which shows the rhythmic scan of the openings. To the wall, which closes the courtyard, there are vats that were used to ferment the juices. The buildings have a very simple architectural layout typical of rural buildings of the second half of the nineteenth century. The only architectural note is given by the pairs of round brick arches that support the roof of the side warehouse. Inside the ground floor there are still the cast iron screw presses, which were used for the extraction of the countryside. The roofs are made with wooden trusses, covered with a mantle of Sicilian tiles while the floors are with wooden beams and planking.


