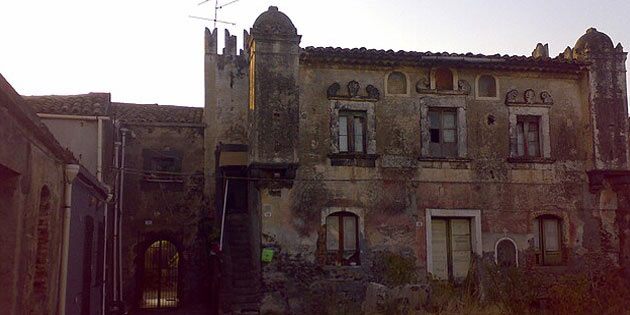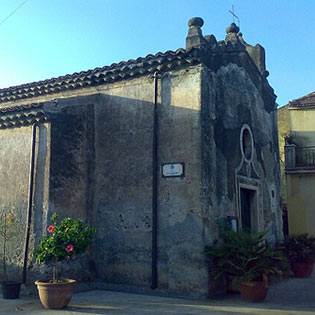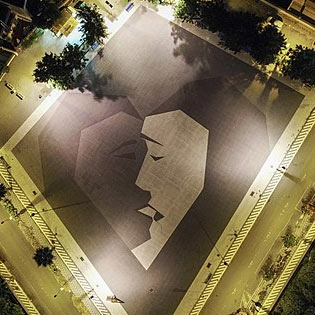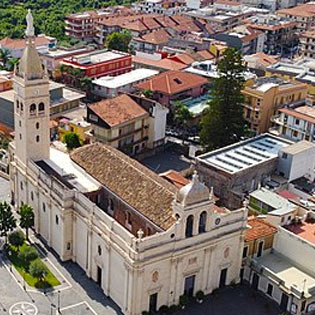Palazzo Corvaja in Fiumefreddo di Sicilia
Palazzo Corvaja in Fiumefreddo di Sicilia is an elegant fortified residence from the 18th century.
It was built in the first decades of the 18th century by Diego Diana, within the fiefdom of Torrerossa, a territory which at the time belonged to the barony of Calatabiano and today falls within the territory of Fiumefreddo di Sicilia.
It is a complex that is structured around a quadrangular courtyard overlooked by the residence, a single two-storey building, dominating the land masses arranged around the courtyard: the warehouses, the stables and the house of the servitude. It is a typical example of a villa-farm which constituted a holiday resort but at the same time a place of control of the large estates that the Diana family administered on behalf of the Gravina–Cruyllas family.
The residence has a characteristic façade delimited on the sides by hanging turrets with a square base, supported by three lava stone shelves, refined by a cornice with stucco decorations and crowned by hemispherical domes. Behind these turrets, two other larger ones emerge, also with a square plan, crowned by Ghibelline battlements.
The complex had two gardens: the closed courtyard in front of the residence, reserved for business and family activities; the external courtyard, used for all activities related to transit on the public road. Next to the passage that connected the two courts there was a room called the studio where administrative acts were carried out.
Abutting the palace, on the ground floor, there is the millstone which was built in 1694 by the family Bottari. This building, originally separated from the fortified residence of Francesco Diana, was subsequently united.
On the north side of the external courtyard is located the Church of San Vincenzo, which served both as a church for the local population and as a private chapel for the family.



